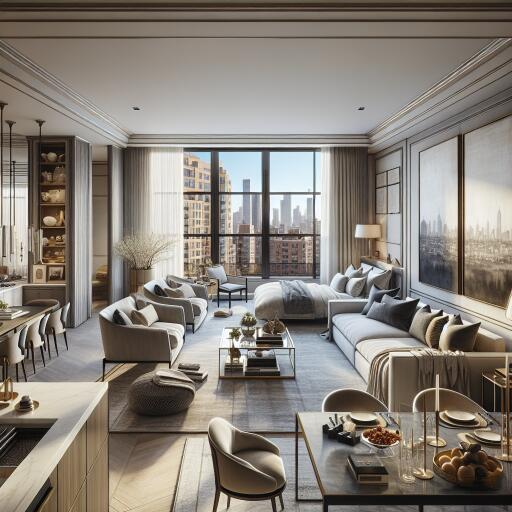A Exclusive Look Into Bethenny Frankel’s New Upper West Side Apartment
Renowned for her unapologetic honesty, fearlessness, and ability to surprise, Bethenny Frankel’s approach to interior design is no exception. The star and entrepreneur recently added a new chapter to her real estate portfolio with the acquisition of an Upper West Side apartment, blending her signature style with the architectural charm of Manhattan.
Inside The Charm of Upper West Side Living
Opting for a change in scenery from her usual downtown haunts, Frankel was drawn to the Upper West Side’s enchanting array of shops, restaurants, and its convenient proximity to television studios. The area’s allure was irresistible, prompting her to secure a 1300 square foot sanctuary within a pre-war building. This newly renovated apartment, boasting two bedrooms and two bathrooms, received Frankel’s touch to marry modern living with historical elegance. Featuring classic herringbone floors and meticulously restored moldings, it offered the perfect canvas for her vision.
The Decorating Process: A Personal Journey
While consulting with The Setting for the project, Frankel took the reins, diving into most of the design work herself. Her role extended beyond mere decision-making; she envisioned a space that would be quickly assembled yet aesthetically pleasing. From employing Instacart for delivering wallpaper to selecting furniture from her cherished retailers, Frankel’s approach was innovative and resourceful. Her decorating mantra was driven by the availability of in-stock items, aiming for a seamless blend of style and efficiency.
Maximizing Space with Style
The addition of a strategically placed kitchen island and a cozy banquette in the dining area exemplifies Frankel’s savvy in enhancing functionality without sacrificing aesthetics. Her eye for detail is evident in the careful selection of non-custom furniture that fits as if tailor-made, creating a custom aesthetic with off-the-shelf items. Frankel’s living space is a testament to her belief in spending wisely, prioritizing meaningful additions over lavish expenditures.
Intimate and Functional Design
The main bedroom showcases a Crate and Barrel bed that becomes the room’s focal point, complemented by built-in floating nightstands for a blend of convenience and style. A cloffice — a closet converted into a multifunctional office space — spotlights Frankel’s knack for creating versatile areas within the home, fulfilling both storage and workspace needs with elegance.
A Space for Creativity and Comfort
Designing her daughter’s room, Frankel prioritized flexibility and comfort, creating an inviting area for relaxation, study, and podcast recording. The room’s blend of sophistication and youthful whimsy, from a pink velvet daybed to a curved boucle sofa, reflects a thoughtful consideration of both Frankel’s and her daughter’s tastes.
Design Philosophy: Less Is More
Bethenny Frankel’s interior design philosophy is straightforward: champion a less is more approach. By focusing on a coherent palette and leveraging the apartment’s existing features, she demonstrates how impactful changes don’t have to come with a high price tag. Frankel encourages embracing the home’s inherent characteristics, suggesting that a fresh coat of paint or a new arrangement can breathe new life into a space without the need for extensive renovations.
In her latest Upper West Side apartment, Bethenny Frankel proves once again that her fearless, honest, and innovative spirit extends far beyond her public persona, making a mark on the world of interior design.
